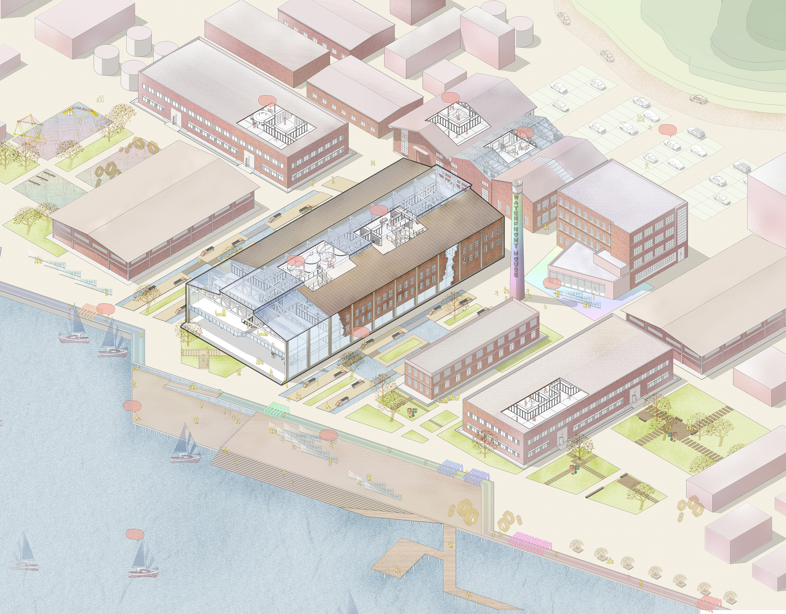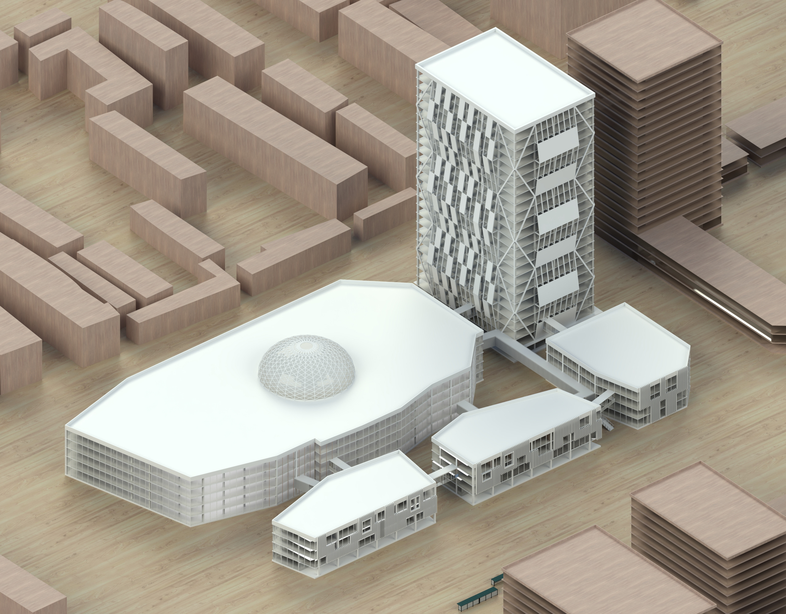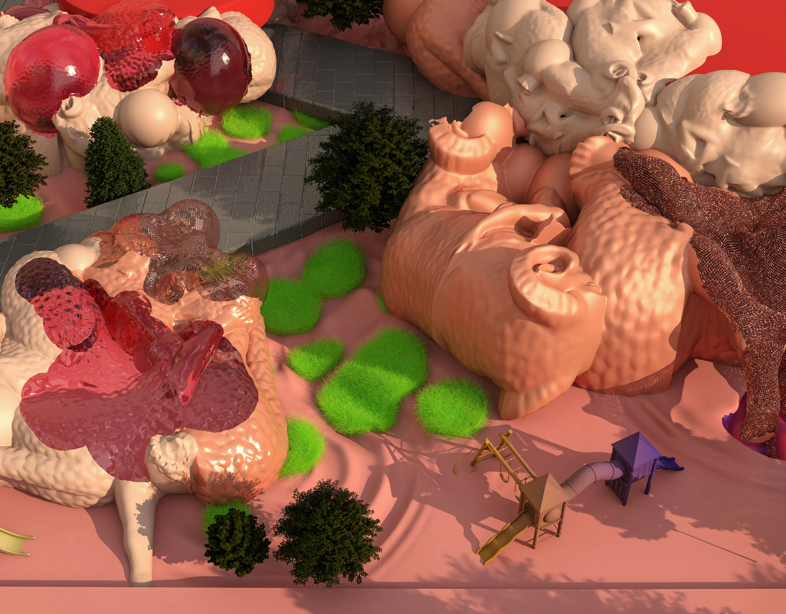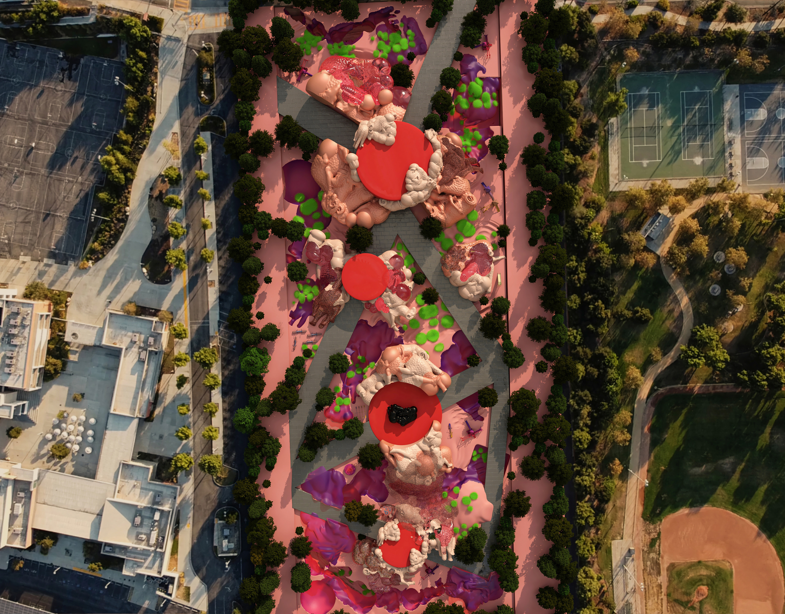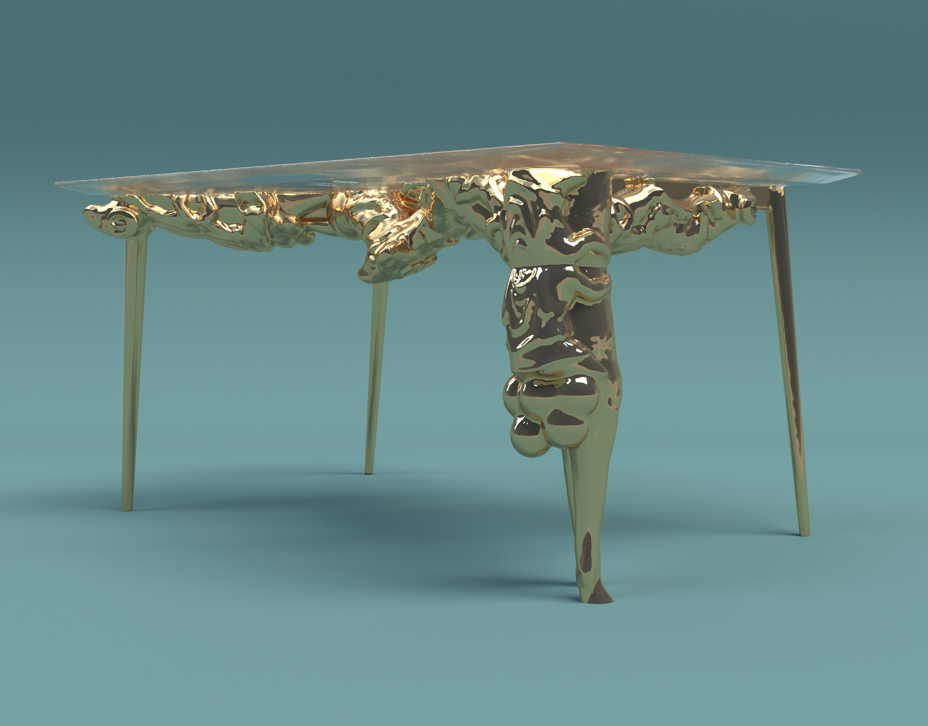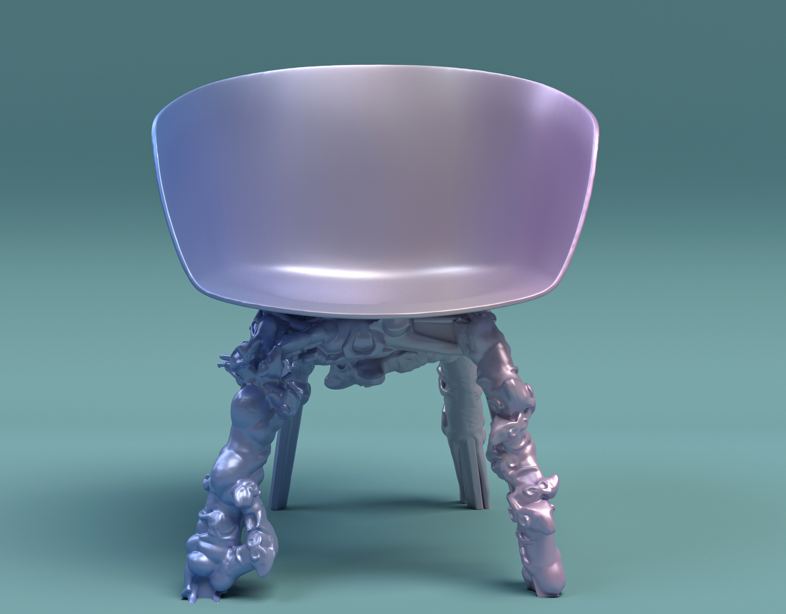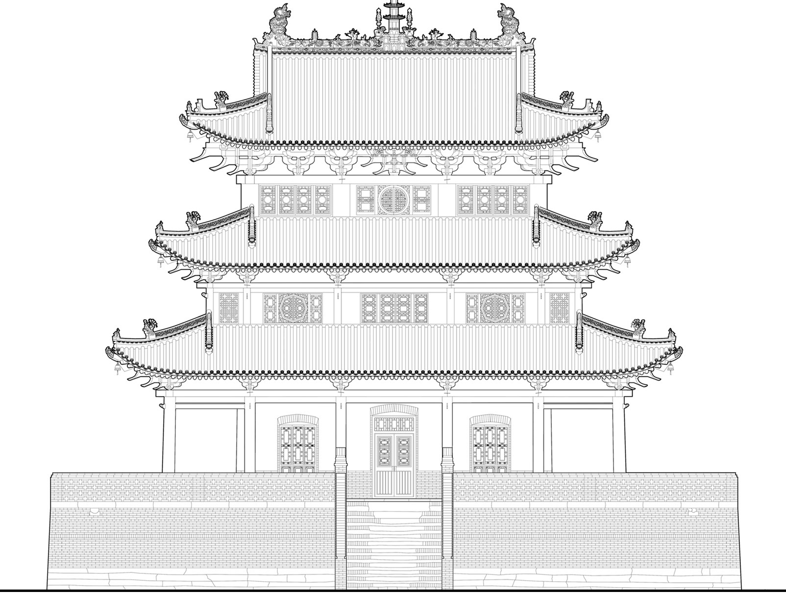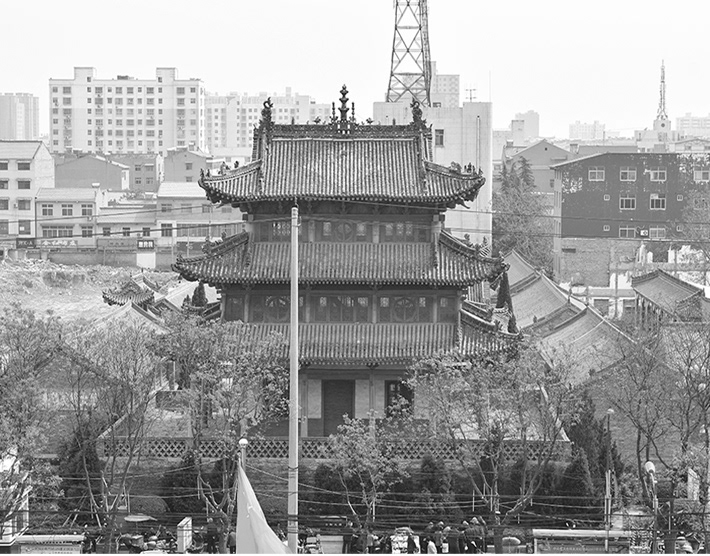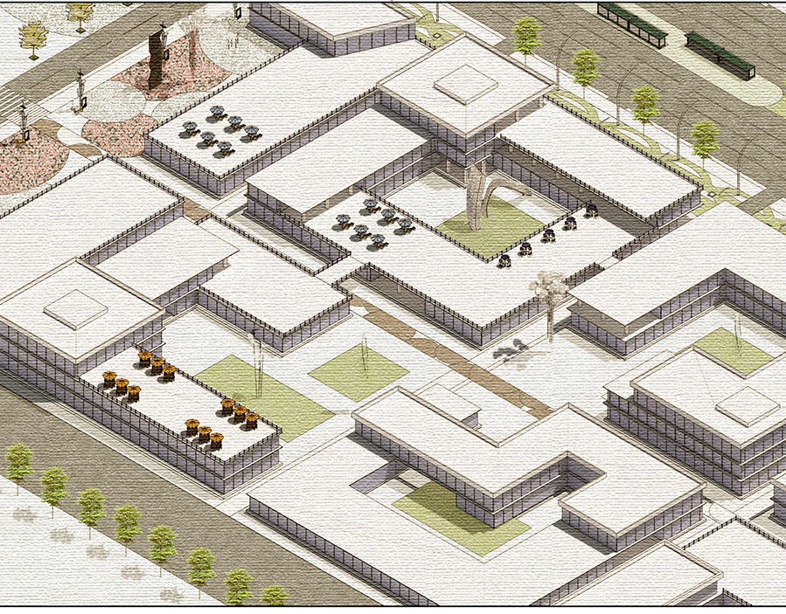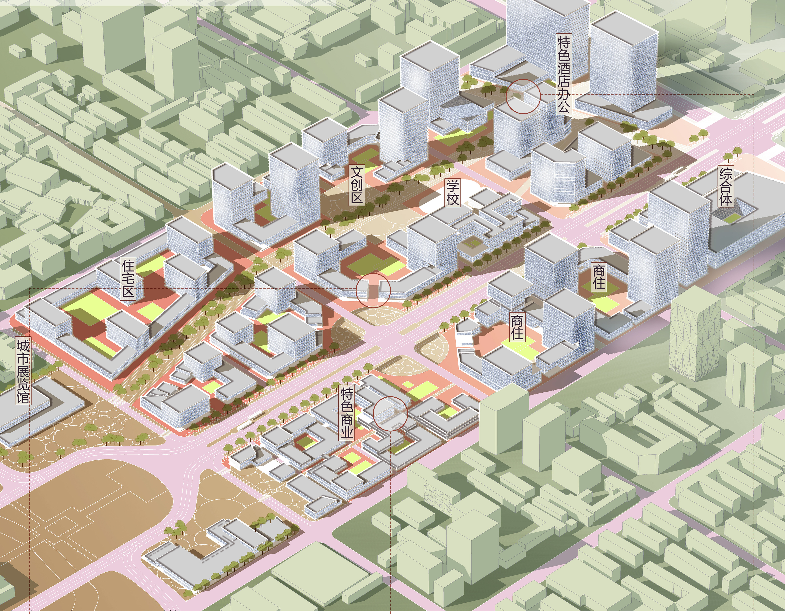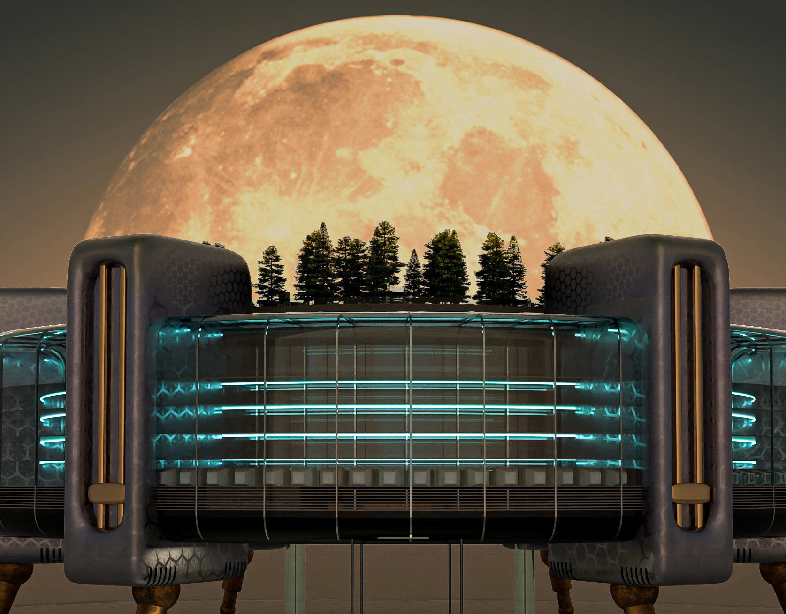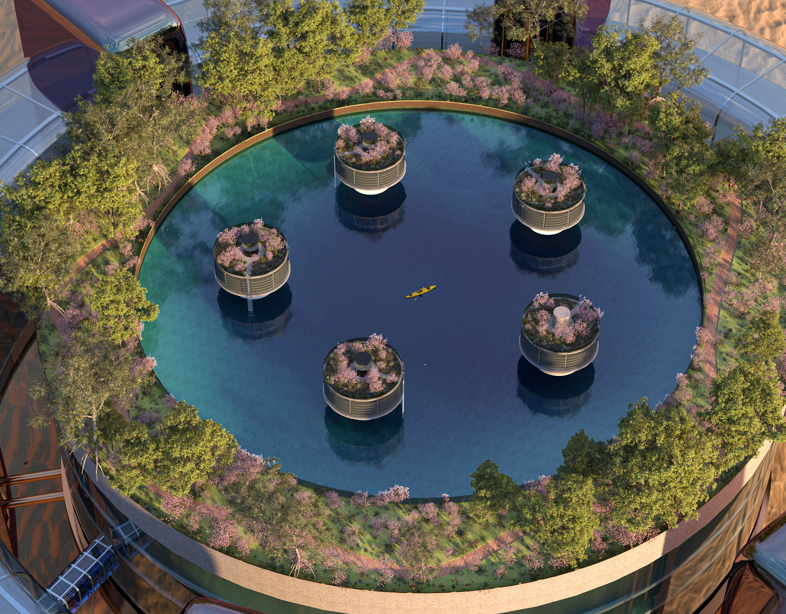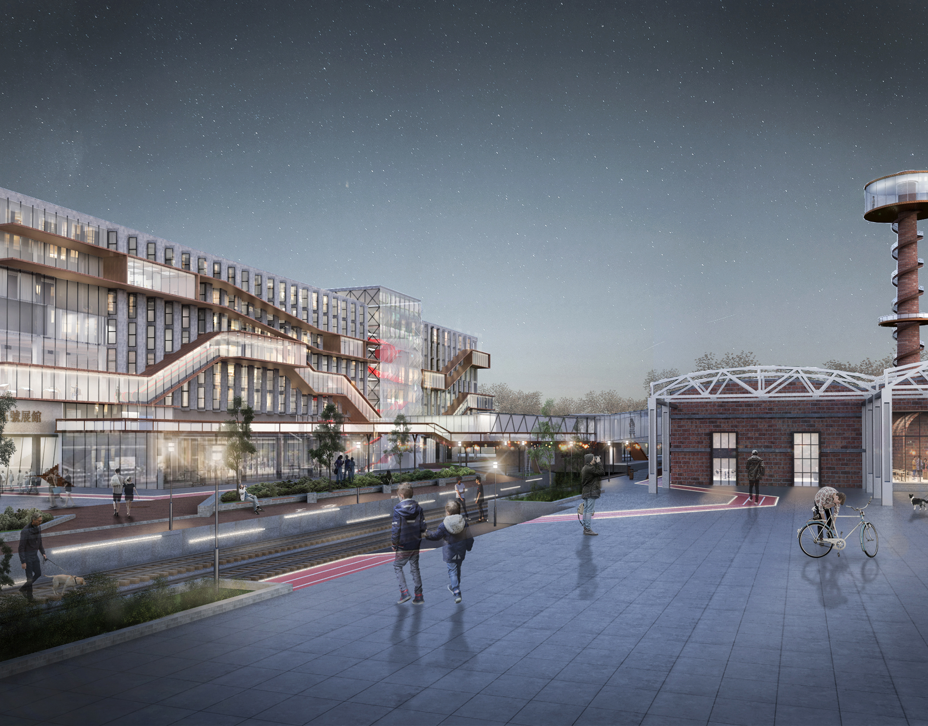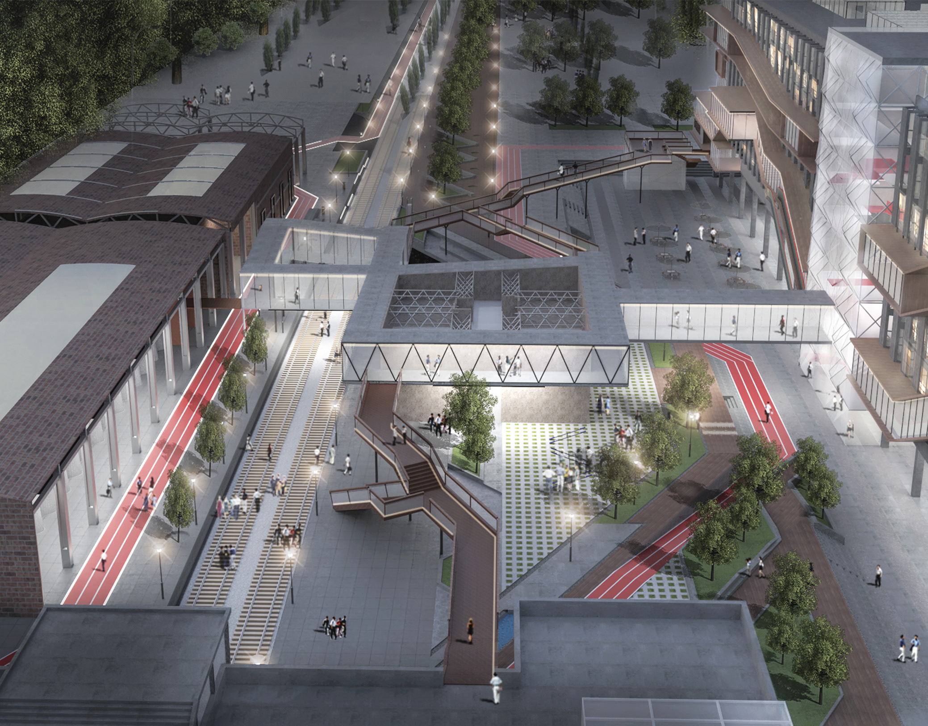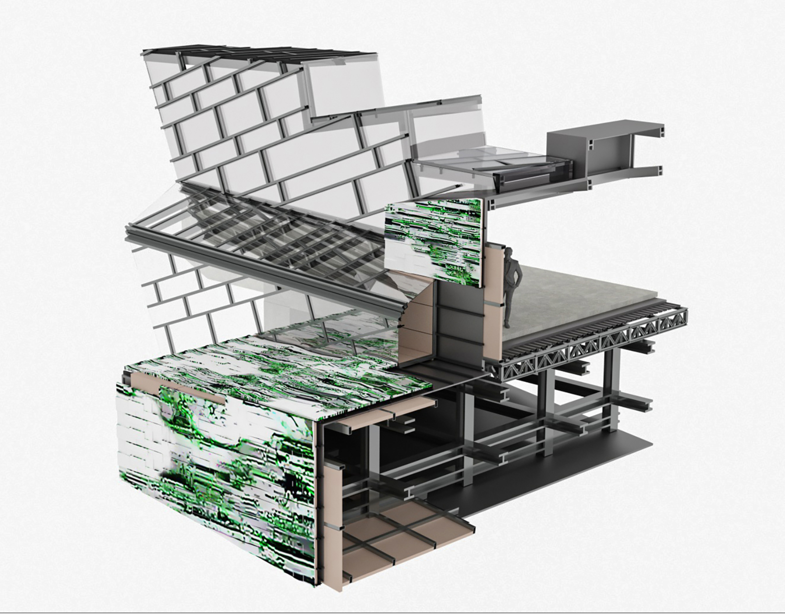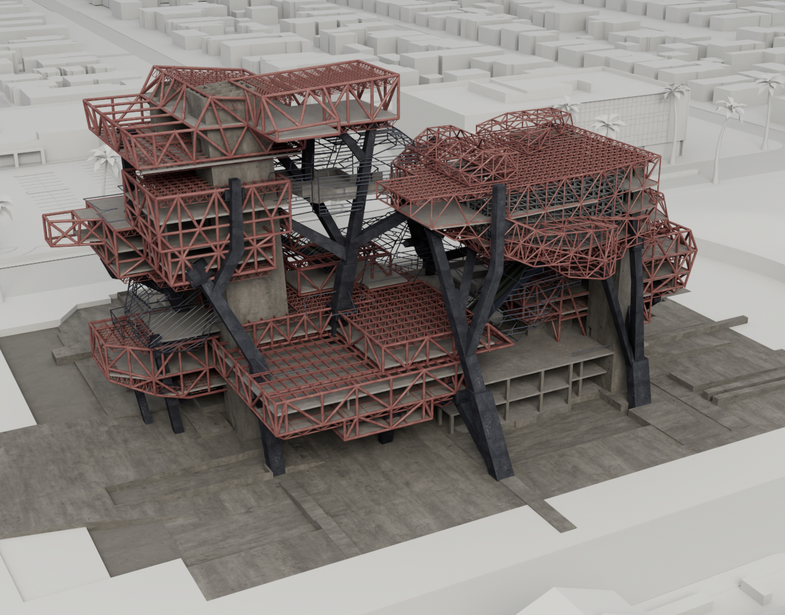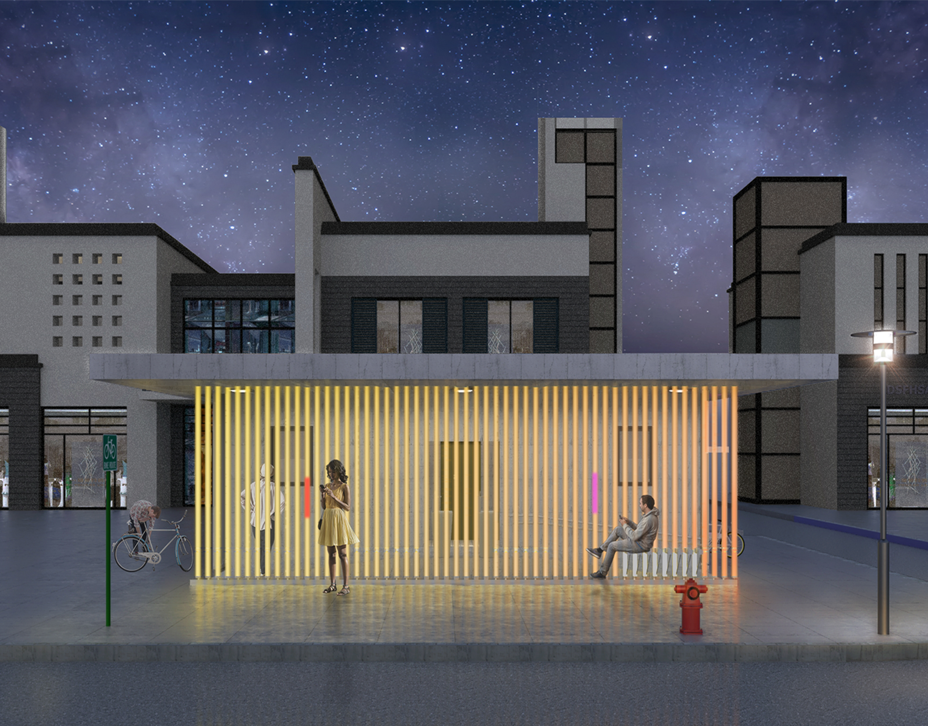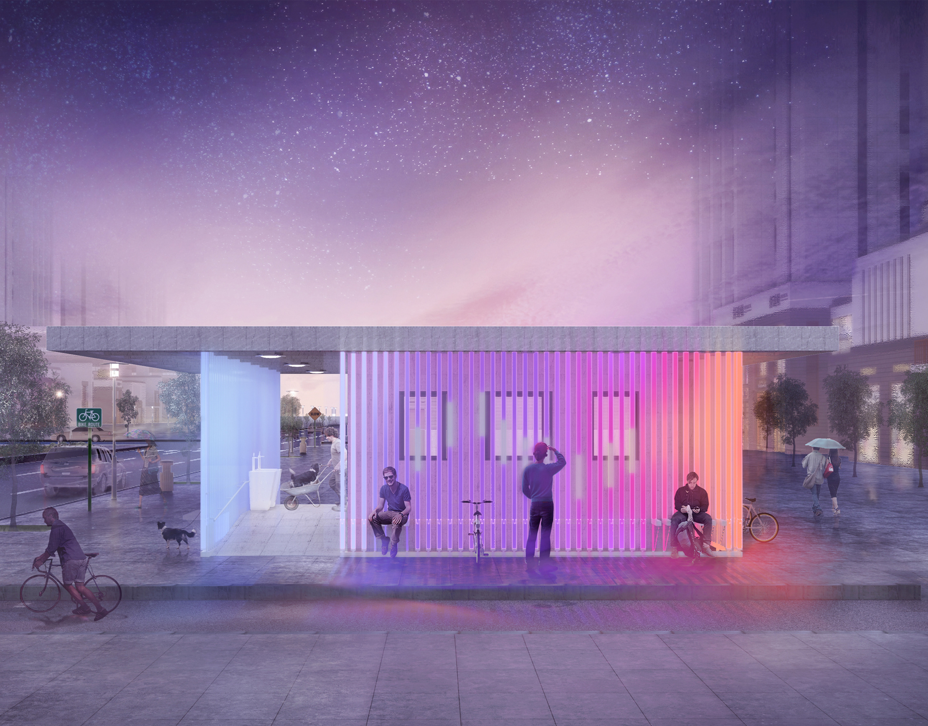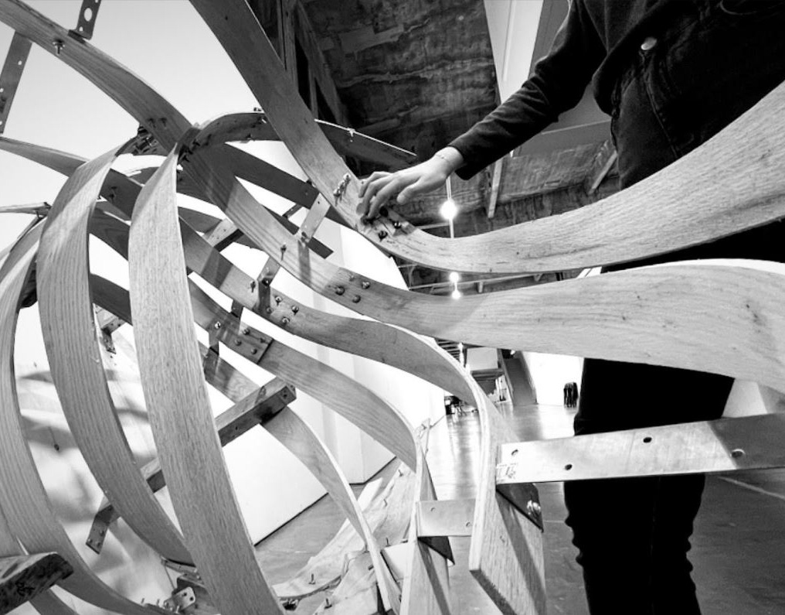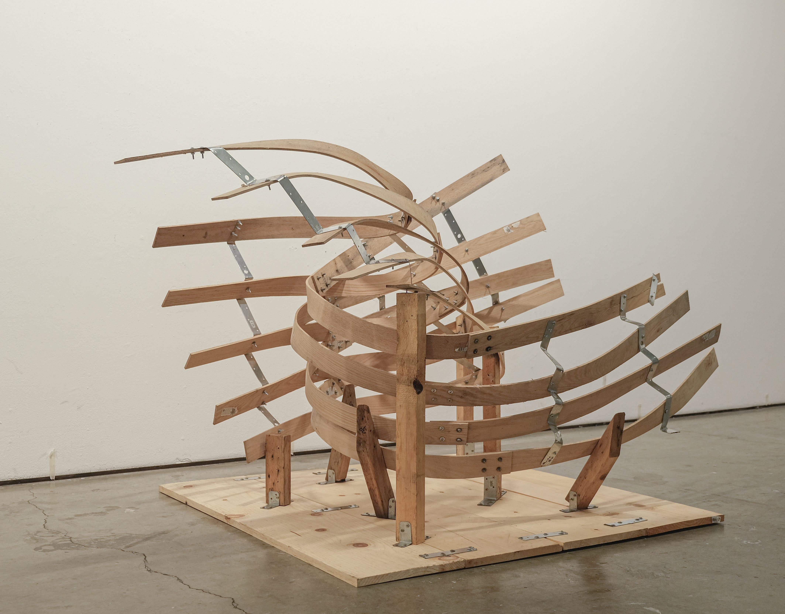Category: Academic Work
Role: TeamWork
Instructor: Maxi Spina, Randy Jefferson
Collaborator: Qiaochu Yang, Shilong Zhu, Jiafeng Tang, Xin Fan
The project is divided into two phases. The first phase is to analyze the Poly HQ structural system and the connection method of the components, especially its unique structure: The Rocker. The Rocker supports the cable-net glass wall while releasing the effects of earthquakes and heavy winds. It also facilitates the suspension of the eight-story museum structure within the building’s atrium. The second phase is to add a shading system based on the existing structural system. Unique shading systems can reduce energy consumption in office buildings while improving people's work experience.
The building features a unique engineering component created specifically for the building: The Rocker. Inspired by an understanding of structures as moving entities rather than static objects, The Rocker supports the cable-net glass wall while releasing the effects of earthquakes and heavy winds. It also facilitates the suspension of the eight-story museum structure within the building’s atrium.
The northeast façade of Poly Building is a cable-net glass curtain wall system, and we decided to enrich its façade with an Adidas aluminum sun visor system. Since they are all grid systems, we think we can use this common point to create a new façade. The following are the technical difficulties and solutions we encountered.
How do connect the two systems?
To effectively connect the two systems. We reversed the original system of the Poly Building, put the glass on the inside, and put the cable on the outside. And use the clamp as the connection between the internal glass wall and the new external aluminum sun visor. To adapt to this change, the clamp needs to be adjusted, adding a connector on the original basis to grab the beam behind the aluminum sun visor.
