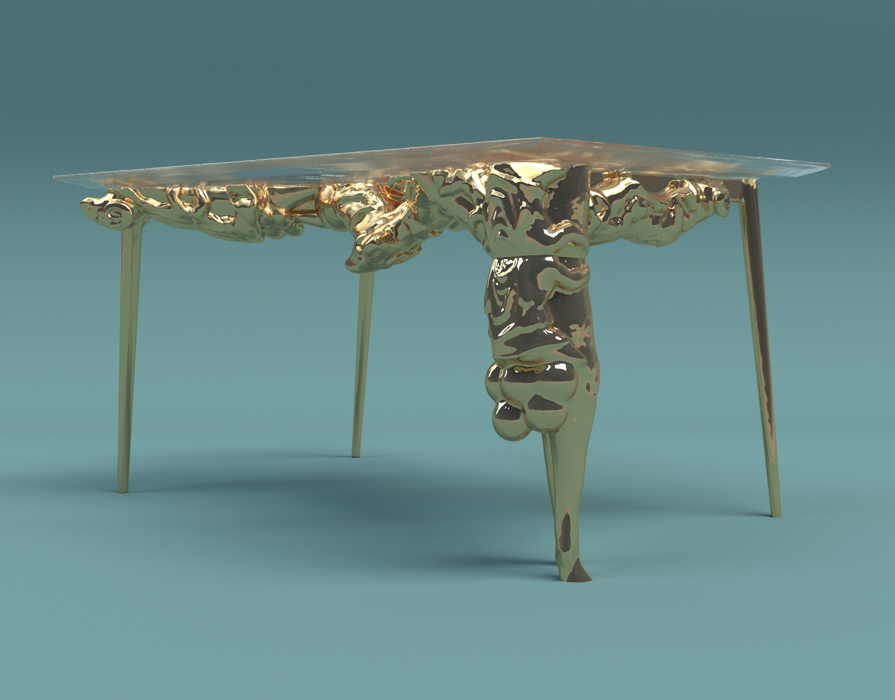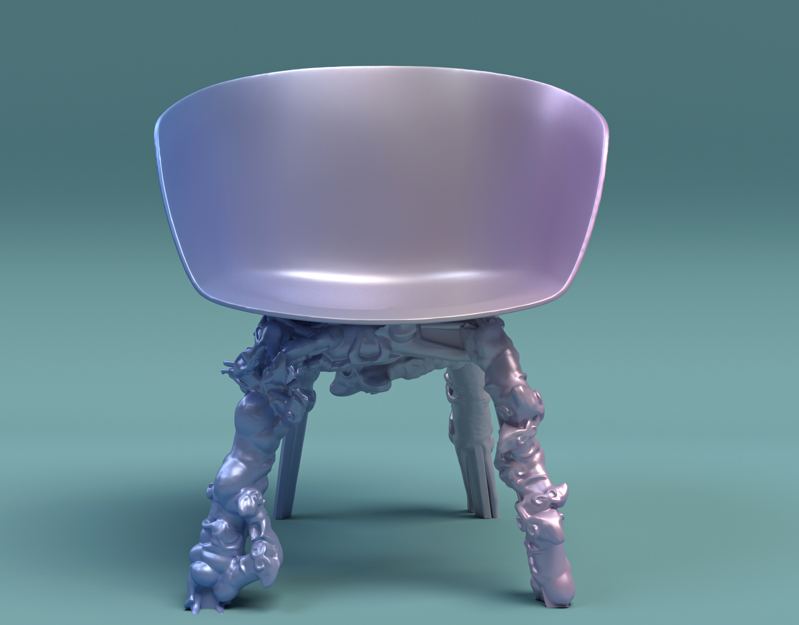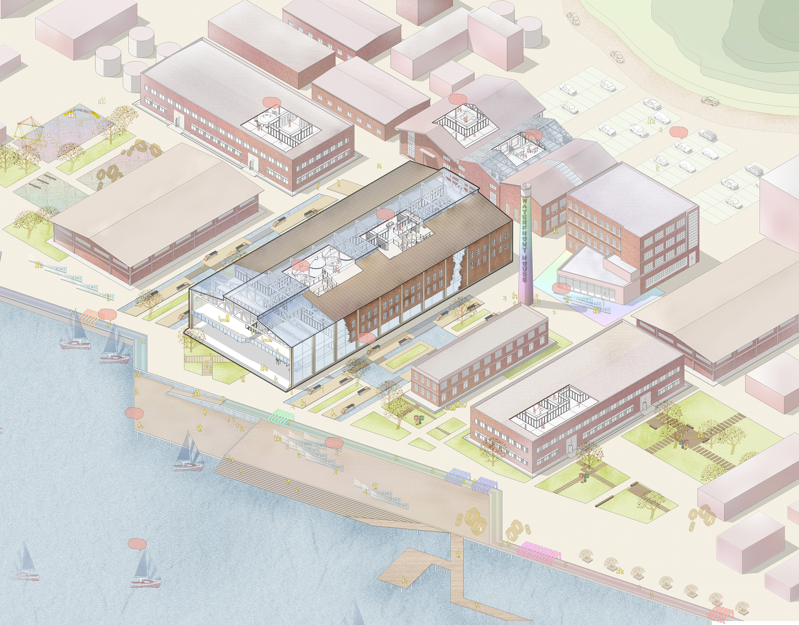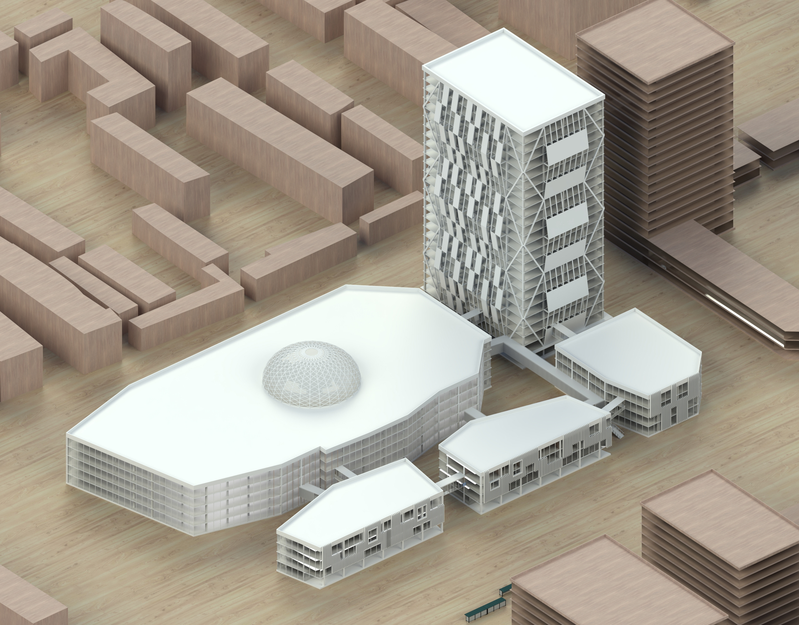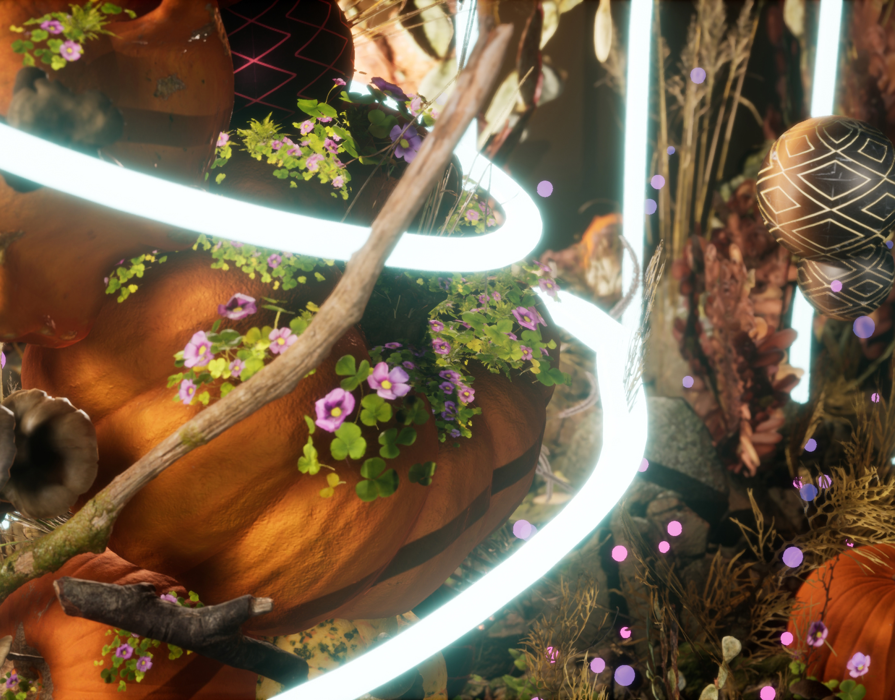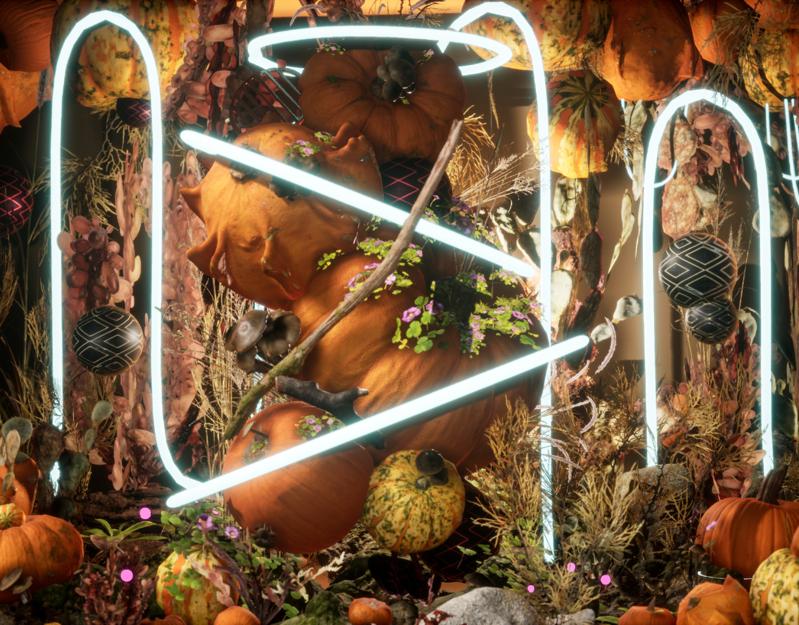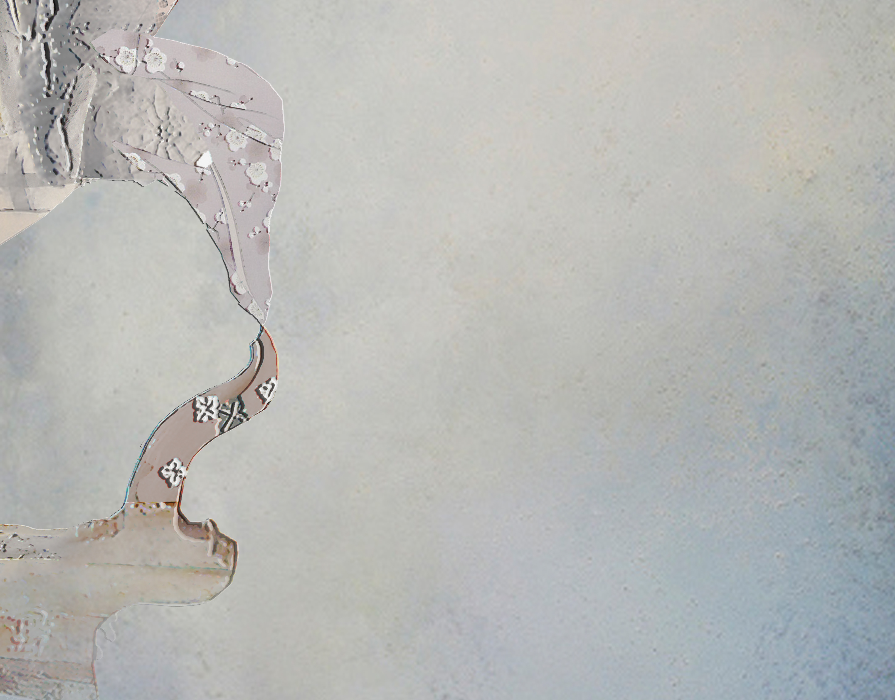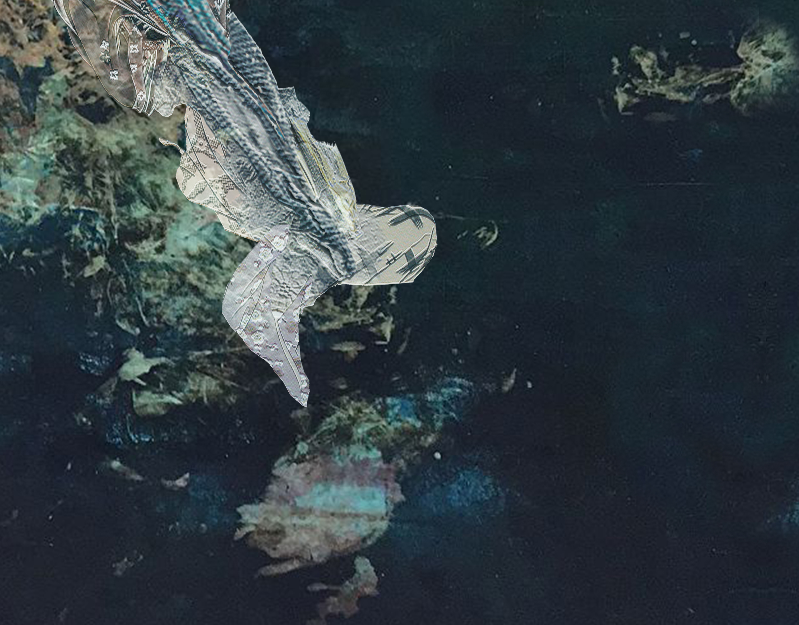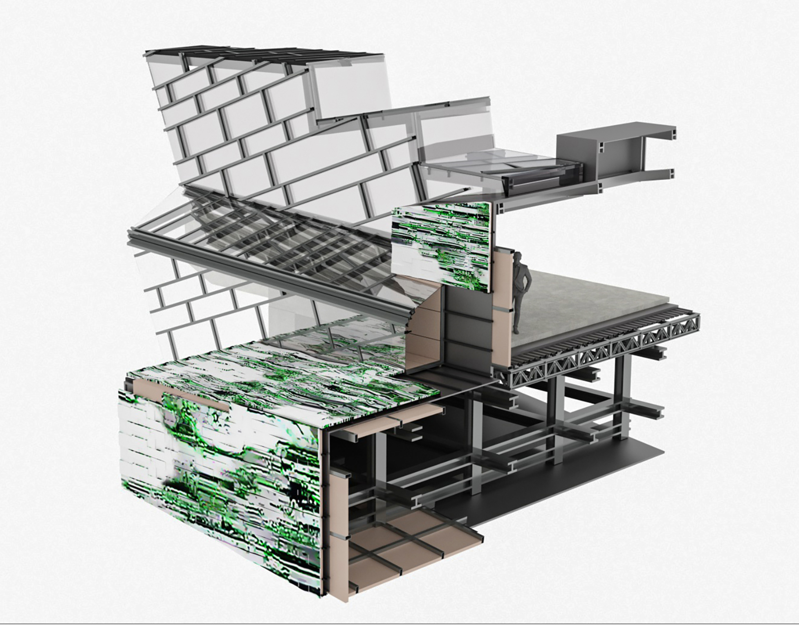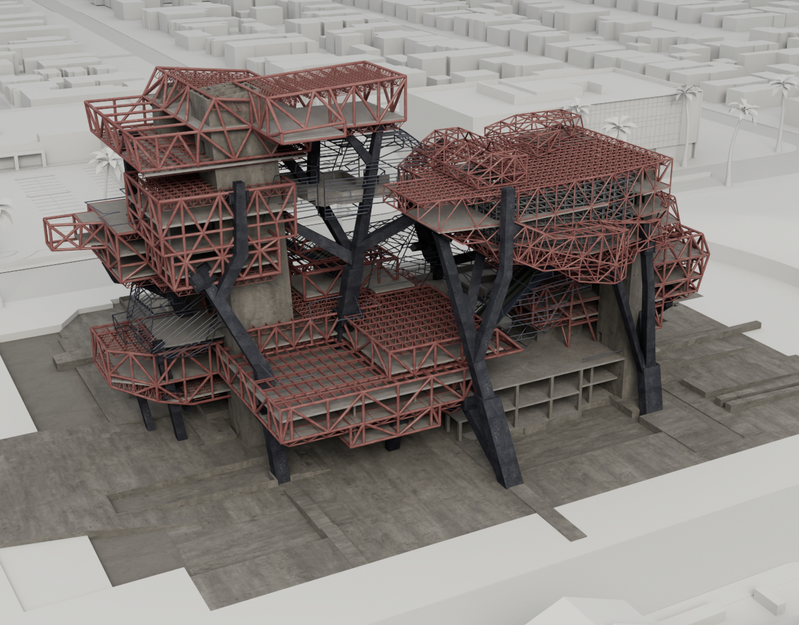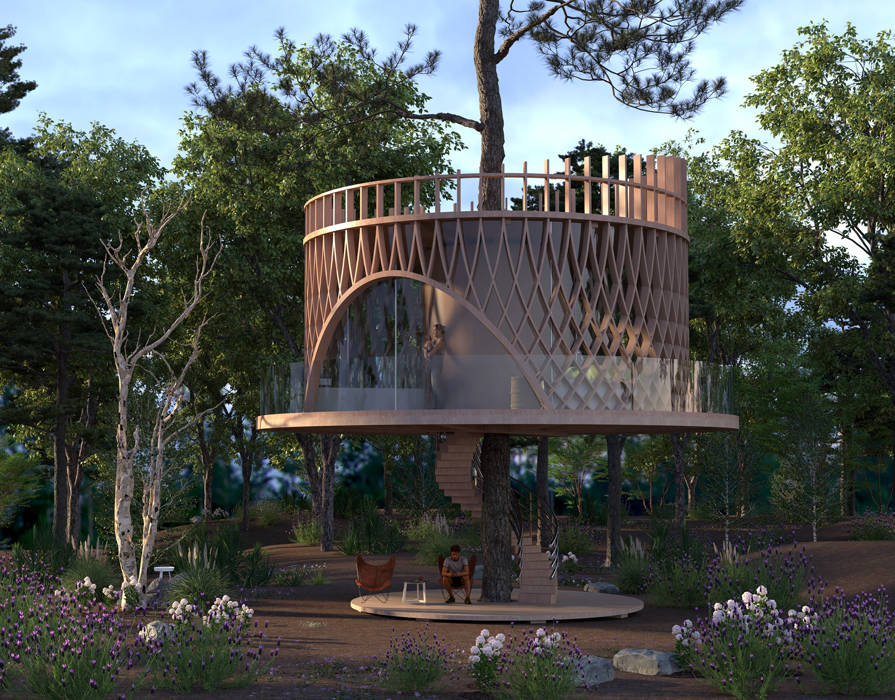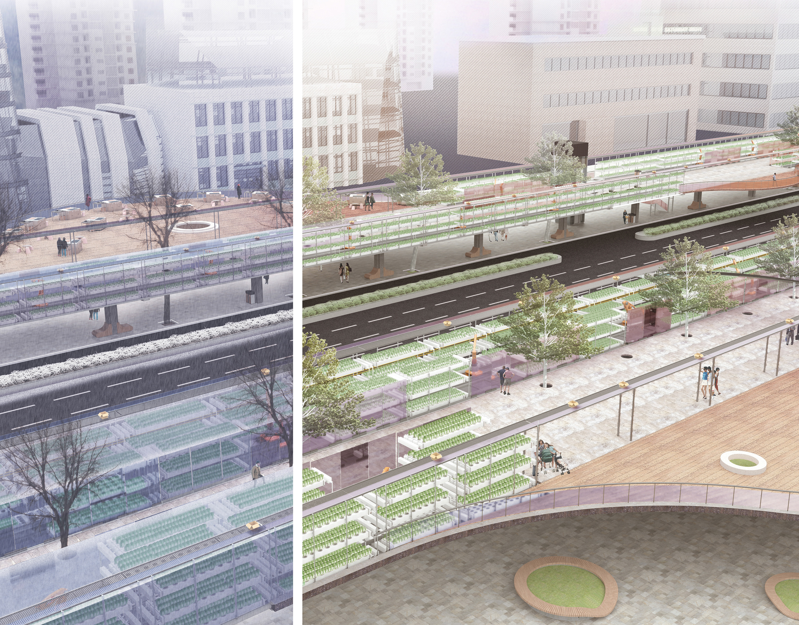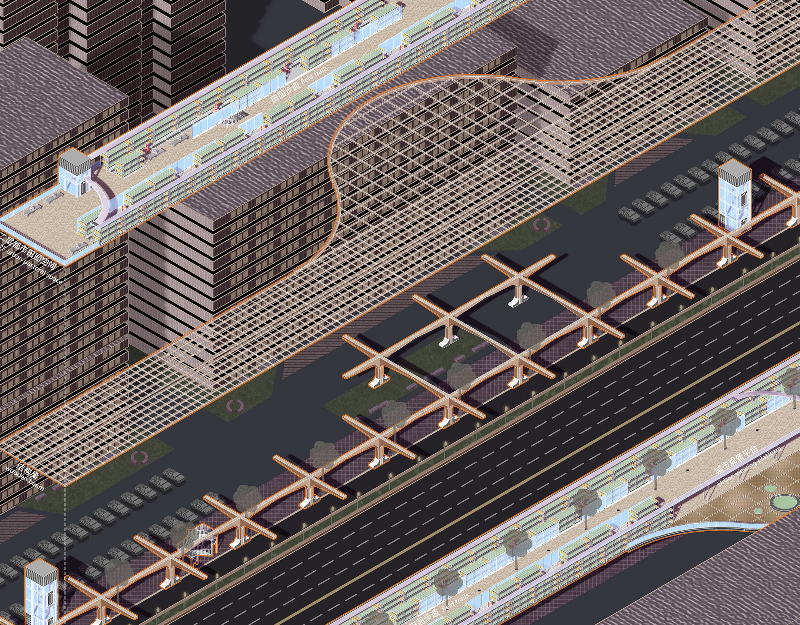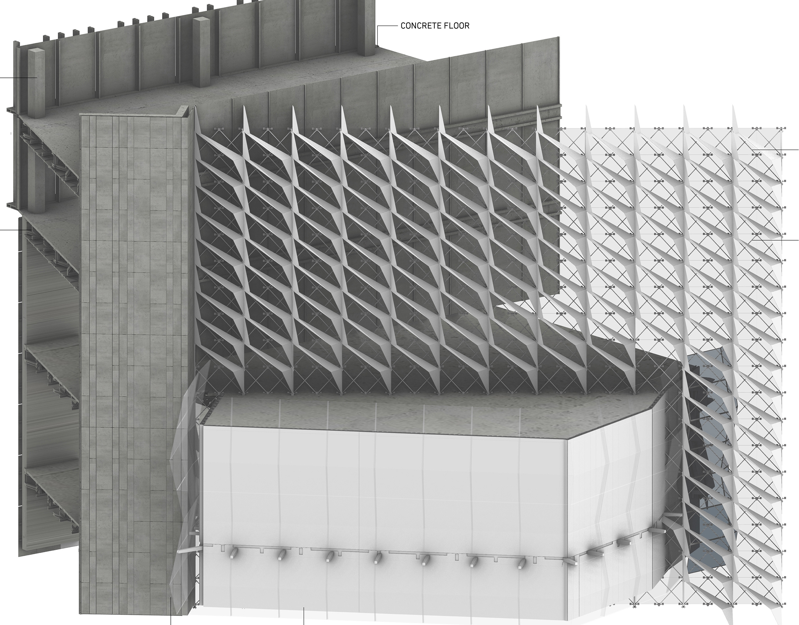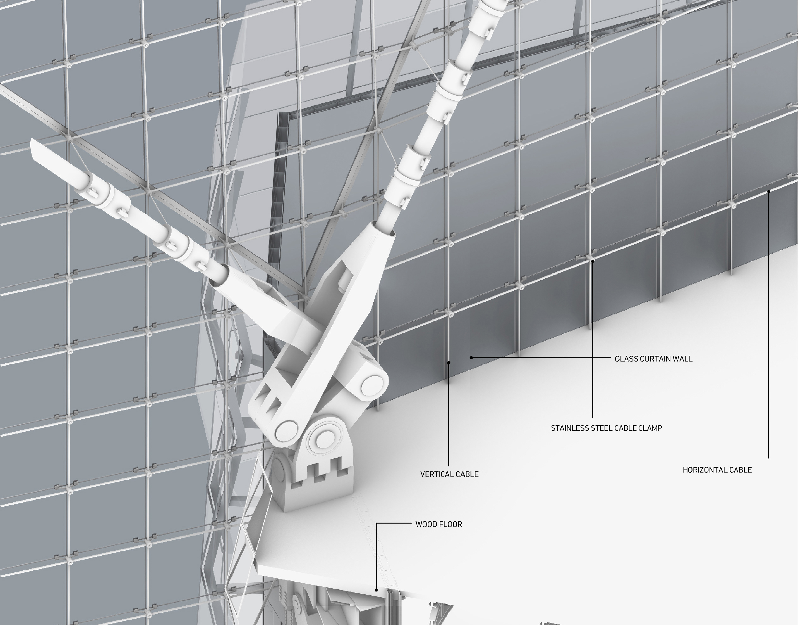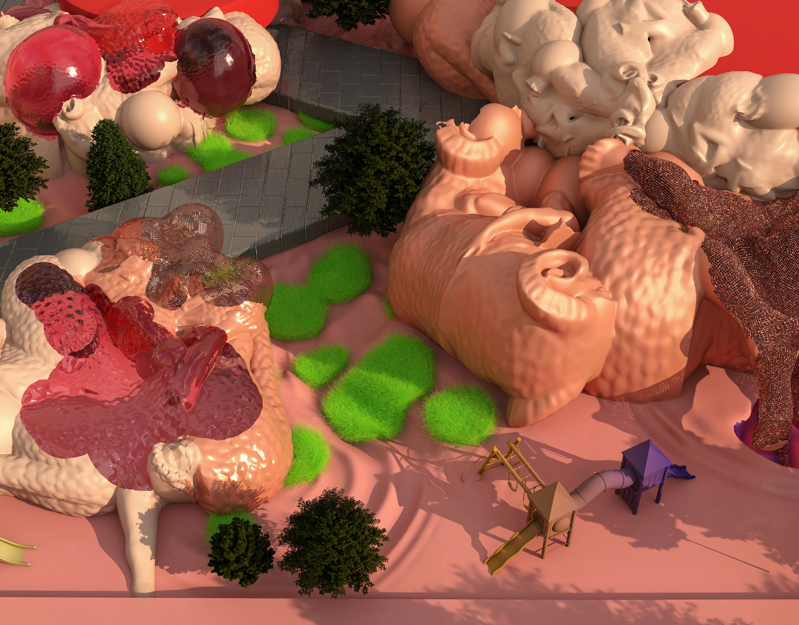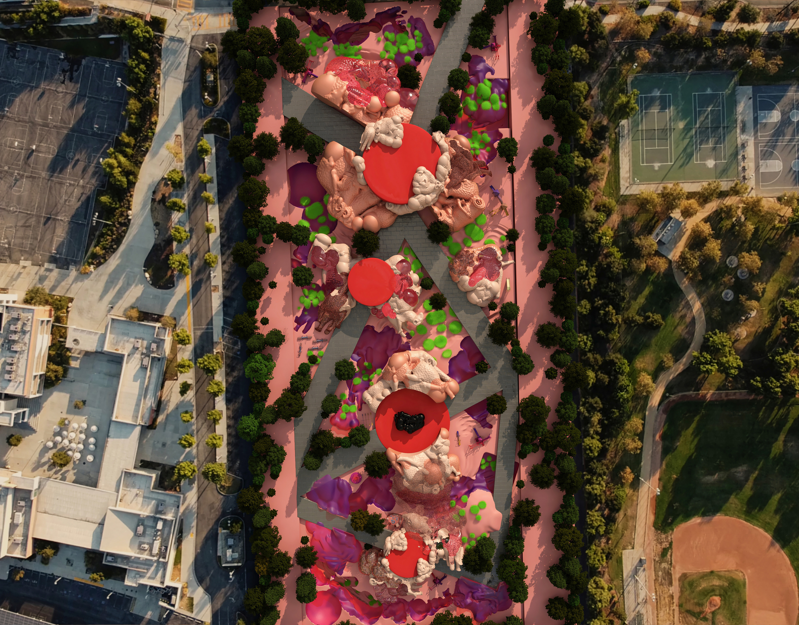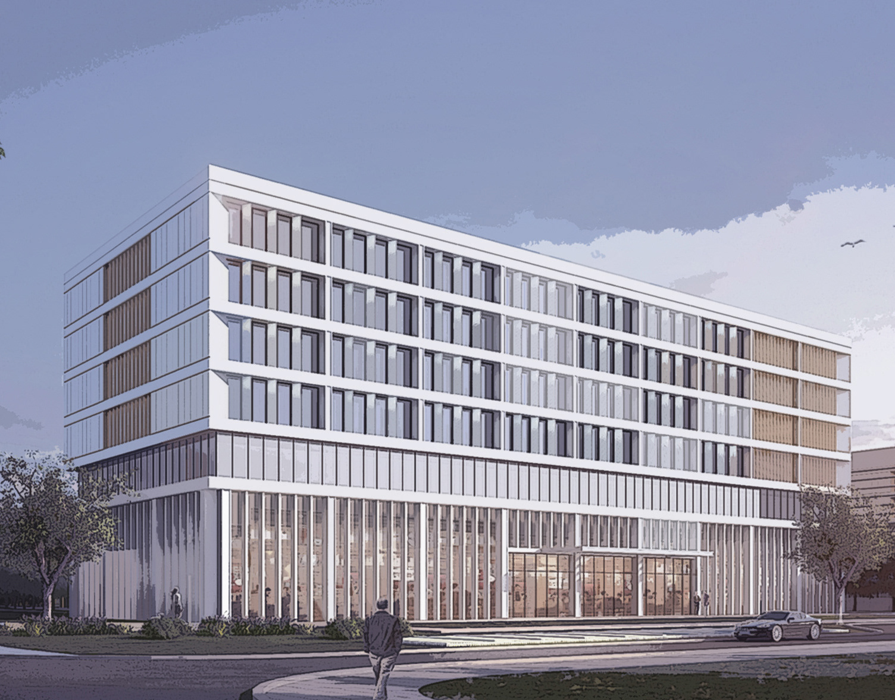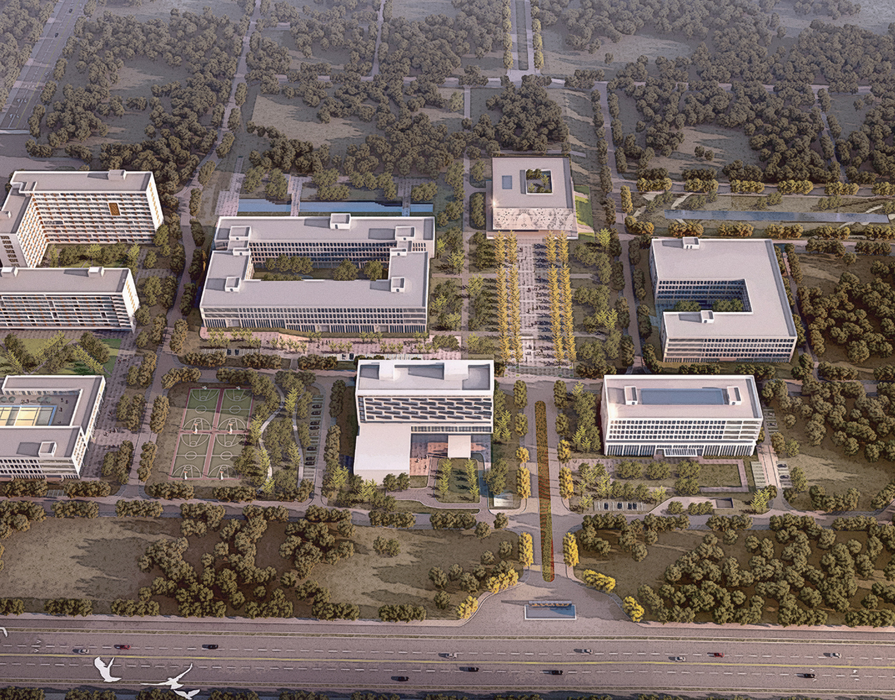The main function of this cultural center architecture is divided into three sections: art (museum, artistic creation center), culture (library), and sports. The blocks of these three sections are linked together by disheartened space. They are separate in function and space, however, they are mutually harmonious in architectural form. The building lot has an altitude difference in the east and west, so in these three blocks, the elevation of the ground house is designed to be different. However, they can also be interconnected by corridors. From the cross-section perspective view, the architecture interior is made up of many cut-through and double-height spaces. Such kind of space form will make users associate the courtyard’s space form with the “Liyuan” house. Among the surrounding historical architectural blocks made up of “liyuan” houses, the design form of this cultural center has a sense of modernity, which can satisfy the special functional attribute of the cultural center, making it become the future landmark of this historical block. Moreover, it shows great respect for the surrounding historical buildings. In terms of form and space, it works in concert with the surrounding historical building. When the users wander here, they will inadvertently see the figure of the Liyuan house from this modern architecture.
Location: Qingdao, China
Category: Academic Work
Role: TeamWork
Collaborator: Jingwen Wang, Xin Fan
The site is located in the coastal city of Shang Dong Province, China—the old town of Qingdao. Liyuan House is a traditional residential building form with distinctive regionalism. It was started to establish in the 1920s-1930s. Liyuan house once served as the folk house of Qingdao citizens and is widespread in Qingdao. It is not only the residence for Qingdao people to shelter from wind and rain but also the witness of Qingdao history.
